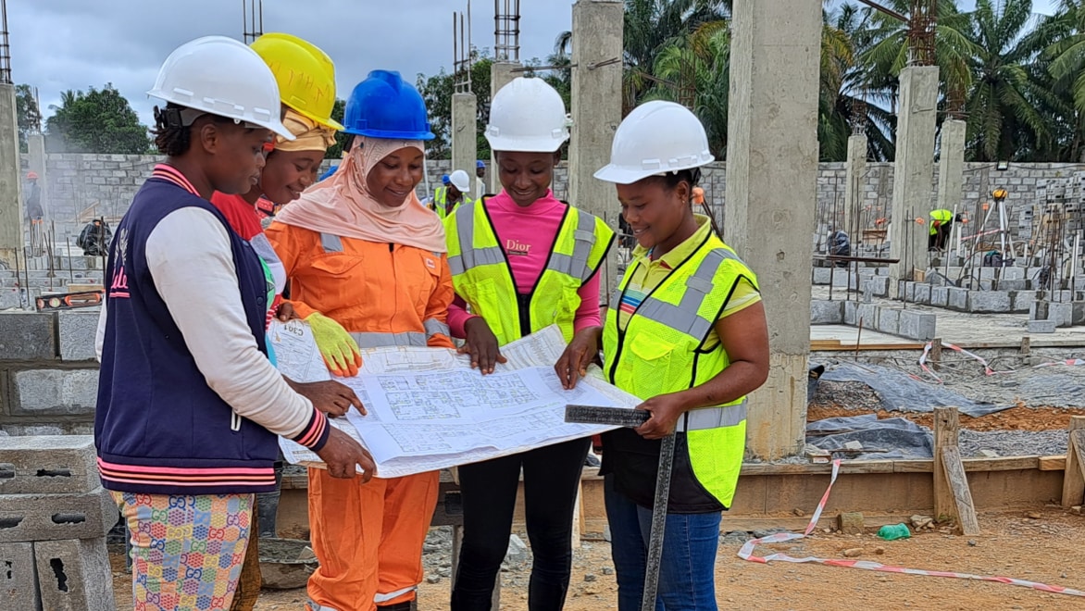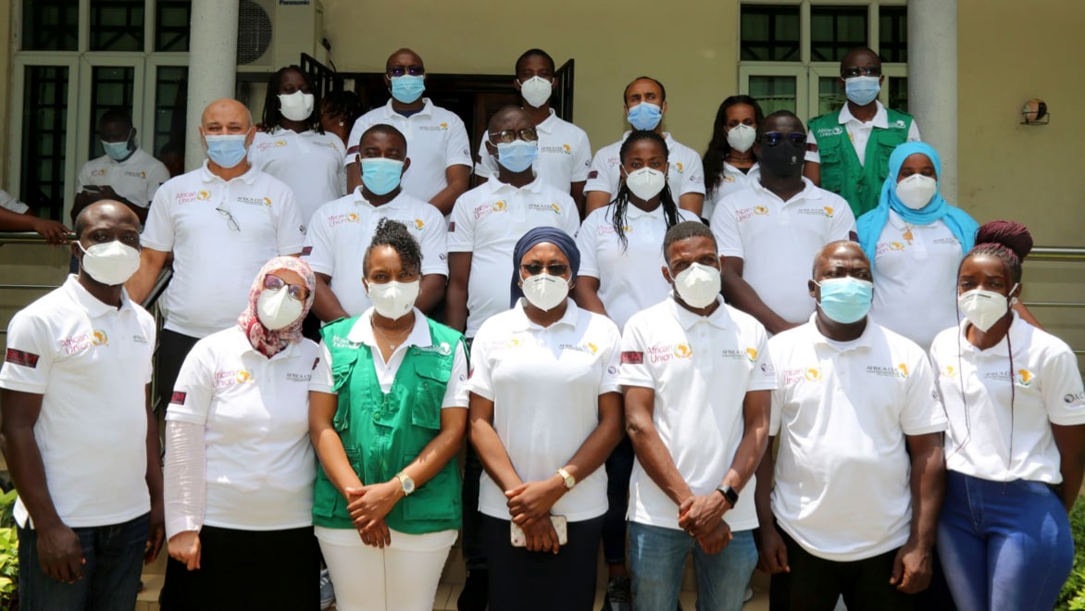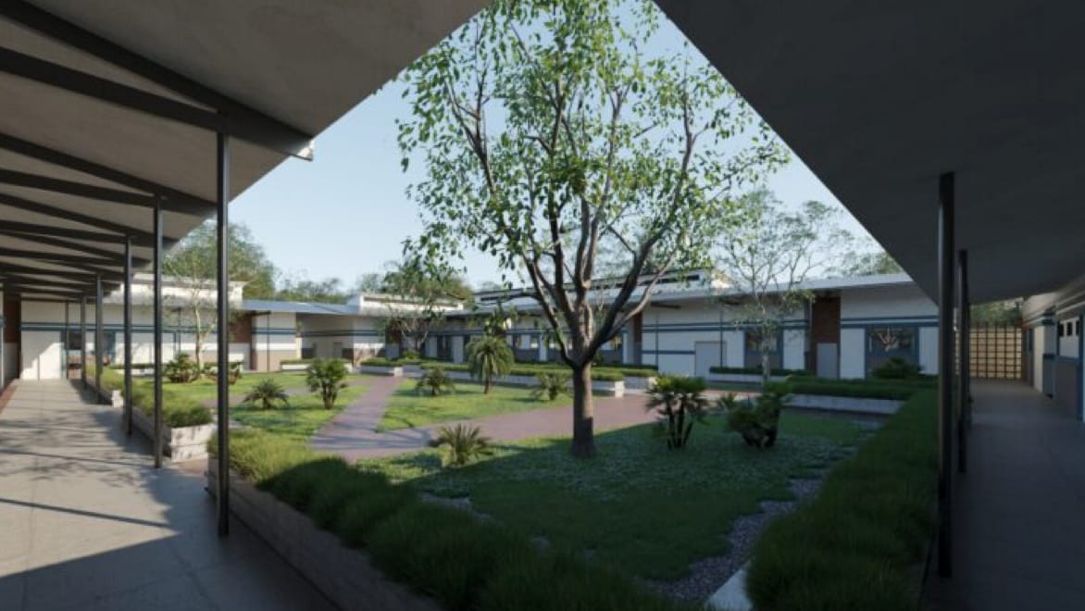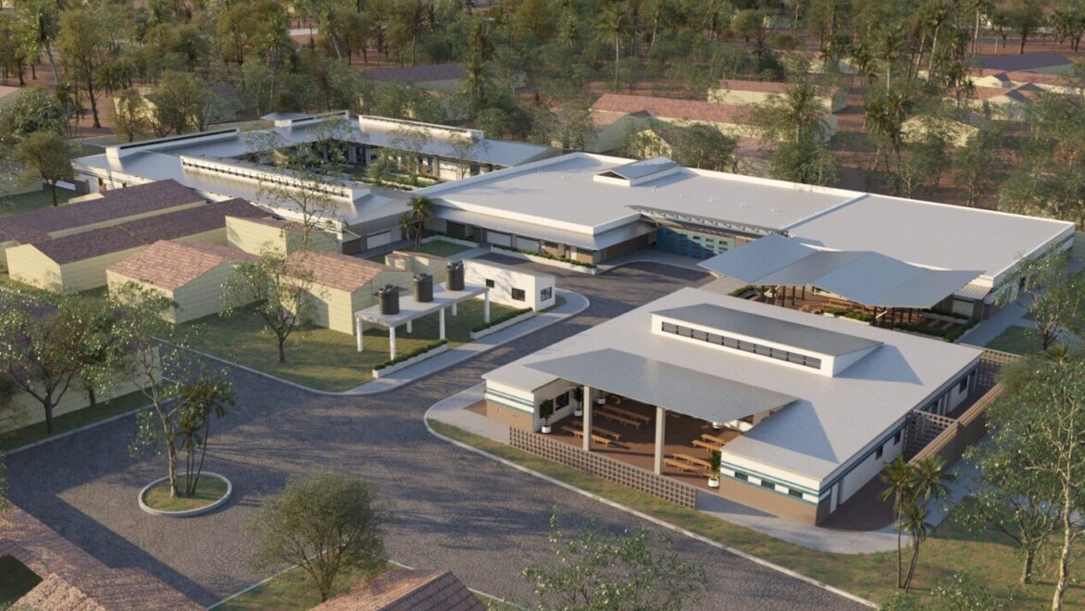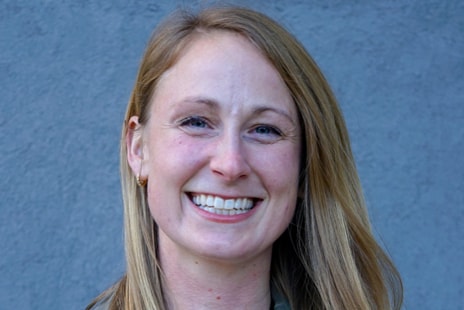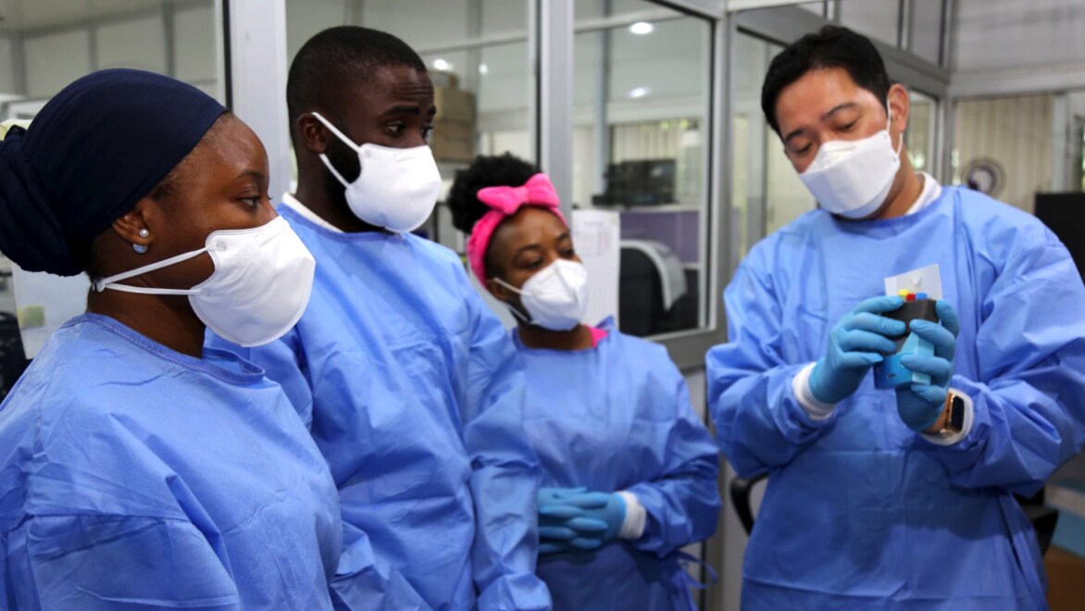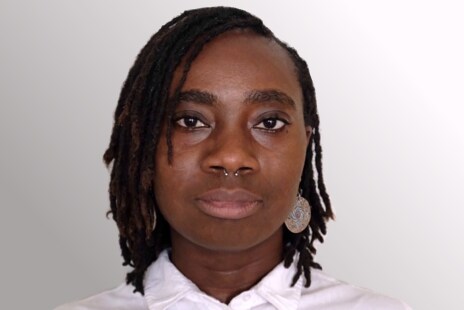Build Health International (BHI) collaborates with resource-constrained communities around the world to design and build high-quality healthcare infrastructure. Support from the Autodesk Foundation is helping the BHI team decrease development and operational costs, streamline coordination, and incorporate sustainable design across two large projects: the Maternal Center of Excellence (MCOE) in Sierra Leone and the African Centre of Excellence for Genomics of Infectious Diseases (ACEGID) in Nigeria.
Image courtesy of Build Health International
In Sierra Leone, women face a one in 20 lifetime chance of dying from pregnancy or childbirth, compared to a one in 3,800 chance in the United States. BHI is partnering with the Sierra Leonean government and Partners In Health to expand support for maternal and child health through the MCOE, with benefits such as a 140% increase in capacity for medically necessary C-sections, maternal/neonatal care training areas, and 143 new beds.
But this isn’t the only health crisis—each year in Africa, infectious diseases are estimated to steal 227 million years of healthy life and drain more than $800 billion in productivity. In Nigeria, ACEGID is working to address these challenges but is limited by current facilities. BHI is partnering with ACEGID Director Dr. Christian Happi on an eight-building expansion to add new research, teaching, and housing facilities, paving the way for a pan-African early-warning system to identify and monitor disease threats.
Image courtesy of ACEGID
BHI and the Autodesk Foundation have been partnering since the early years of the Foundation’s inception. In addition to grant funding, Autodesk has provided more than $3 million of in-kind support, including software donations, technical trainings, and specialized fellowships that have enabled BHI to expand its innovative and lifesaving projects in some of the most challenging settings around the world.
Rendering of the MCOE courtyard, courtesy of Build Health International
One of BHI’s guiding principles is sustainable design, but the team encountered capacity and timeline challenges in integrating this principle into the MCOE project with Autodesk software. Symetri, an Autodesk training partner, and Autodesk pro bono consultants collaborated to help inform BHI’s design with energy and airflow analyses. “We had a small and growing team at the start of this project that was trying to dive deep into Autodesk software with limited experience,” says Allison Denisky, a BHI architect. “Symetri conducted the energy analysis using tools we did not have the capacity to learn.”
BHI used Revit to render 3D models of the MCOE buildings, Autodesk Computational Fluid Dynamics (CFD) to perform a wind analysis to maximize passive airflow, and Insight to analyze daylight and balance natural light with heat gain. Insight took the daylight study one step further and used generative design to increase occupancy comfort by as much as 20%. In total, leveraging Autodesk software reduced time investment by an estimated 90% and decreased the MCOE’s annual energy costs by an estimated $4,000.
Beyond the scope of the project itself, BHI invests capital and technical expertise in the local communities surrounding its projects. Onboarding new team members on site who have little to no construction experience is challenging, but 3D walkthroughs in Autodesk Construction Cloud (ACC) and Revit allowed the team to quickly understand work goals and reduce onboarding times. This has helped BHI usher in a new generation of technical professionals, with women forming a sizable portion of the MCOE workforce.
Autodesk-enabled resources allowed BHI’s technical and construction teams to grow their ability to design and build the MCOE in the most effective, efficient, and sustainable way possible. “Symetri and the Autodesk Foundation quickly responded to the challenges we were facing and focused on helping us overcome them,” says Fatlum Troshani, project engineer at BHI. Successfully integrating Autodesk software into the MCOE inspired the BHI team to apply their new skills to future projects.
Aerial rendering of the MCOE, courtesy of Build Health International
BHI carried its momentum from the MCOE into its ACEGID project, the first project in which Revit was used throughout the entirety of the design and build phases. The team’s newly acquired experience and knowledge enabled them to plan software usage efficiently across the project’s lifecycle, such as how to use Revit to minimize energy consumption and ACC to foster collaboration. In addition, with better planning, the number of Revit models for the ACEGID project remained the same, while for the MCOE, Revit models continue to be added as the project progresses.
ACEGID rendering, courtesy of Build Health International
The ACEGID project is located near the equator, so minimizing energy consumption in lab buildings in a hot, humid climate was key for creating a low operational carbon design. Revit’s geolocation feature allowed the BHI team to predict the sun’s path and altitude, so a timelapse video could be created to show when and how shadows would fall on the buildings. From this, the BHI team determined optimal window sizes, locations, and window fins—reducing heat gain and thus A/C usage throughout the building’s lifetime.
BHI also used Revit to enhance its mechanical, electrical, and plumbing (MEP) template and created an electrical and lighting content library with families from past projects, including the MCOE. The improvements decreased time and waste issues in the field, promoting sustainability.
– Sarah Sceery, Deputy Director of Partnerships and Administration, Build Health International
Image courtesy of ACEGID
ACC has also helped the BHI team simplify large-scale project management, saving time and resources. Since ACC covers all project stages, features such as Automatic Clash Detection help the entire team catch and resolve issues before the construction phase, avoiding wasted time, money, and materials.
BHI found ACC’s capabilities so impactful that they asked Autodesk to extend software donations to contractors and construction managers working on ACEGID. Through Autodesk’s Technology Impact Program, software donations were extended to BHI’s collaborators, which transformed collaboration across teams.
– Sola Da Silva, Architect, Build Health International
Since all requests for information (RFIs), submittals, and formal communications are located in ACC, BHI plans to conduct an efficiency analysis to identify potential improvements for future projects. In the meantime, BHI is improving its workflows with the help of Obed Bore, an Autodesk Foundation-supported 2023 Engineering for Change Fellow. Bore specializes in building information modeling (BIM) and is using his expertise to develop personalized workflows and training resources for BHI.
Image courtesy of Build Health International
BHI continues to expand its reach and influence as a leader in community-informed healthcare infrastructure. Guided by a thorough and impactful approach of persisting with complex design and build projects from start to finish, BHI has received numerous accolades, including an Autodesk Design and Make Award in 2020 and an Engineering News-Record Award of Excellence in 2022. Since 2014, BHI has completed more than 200 projects focused on delivering equitable access to healthcare across the Caribbean, Latin America, and Africa, with many more to come.
