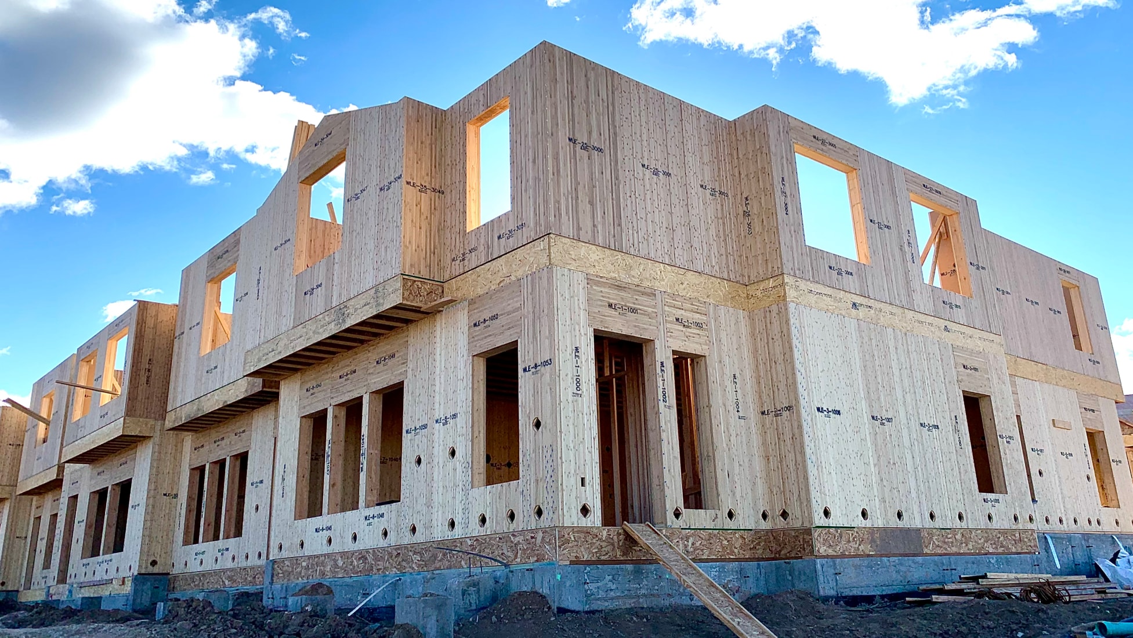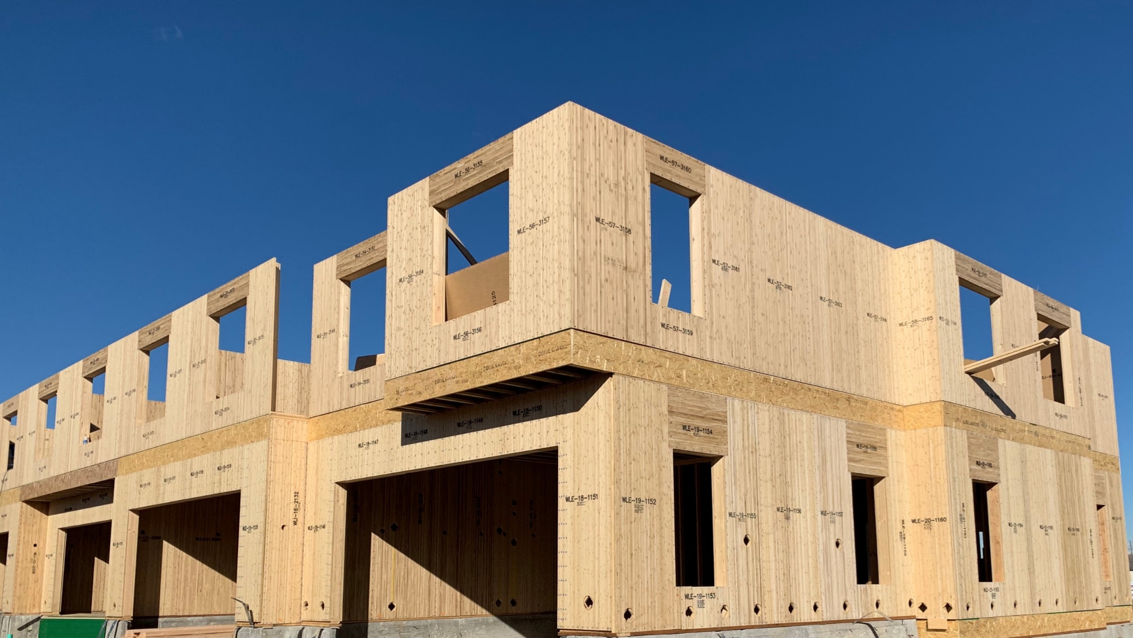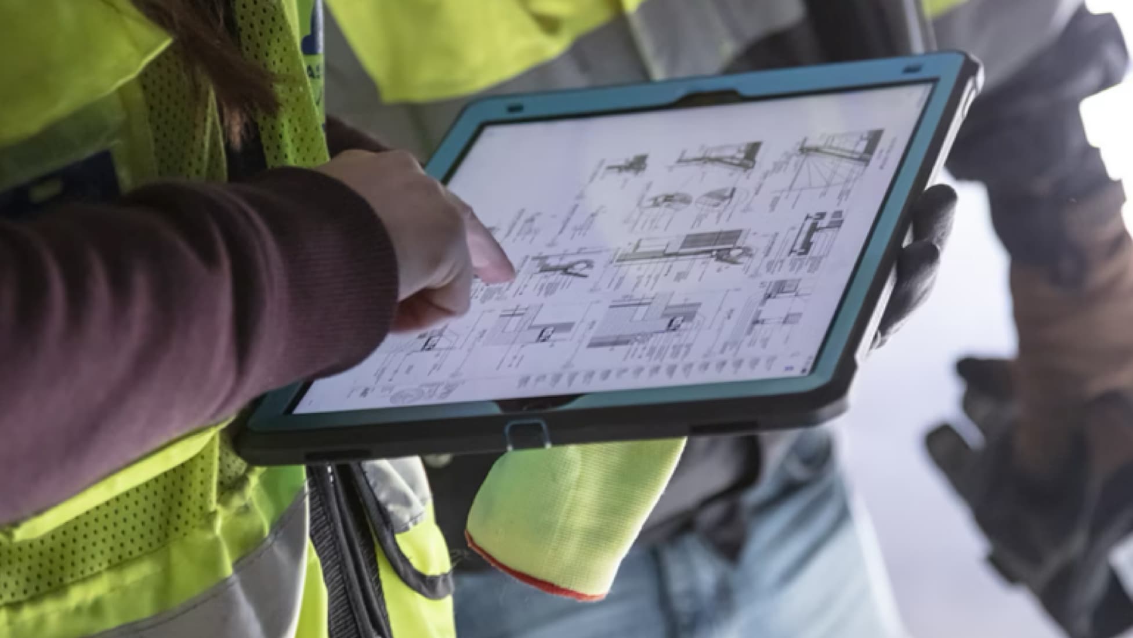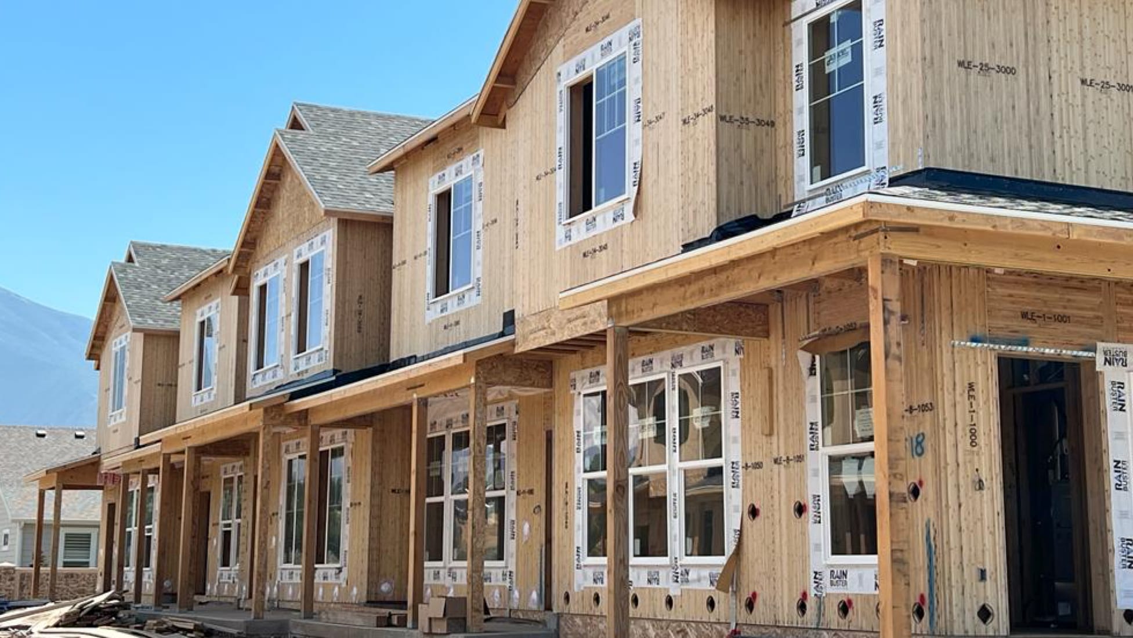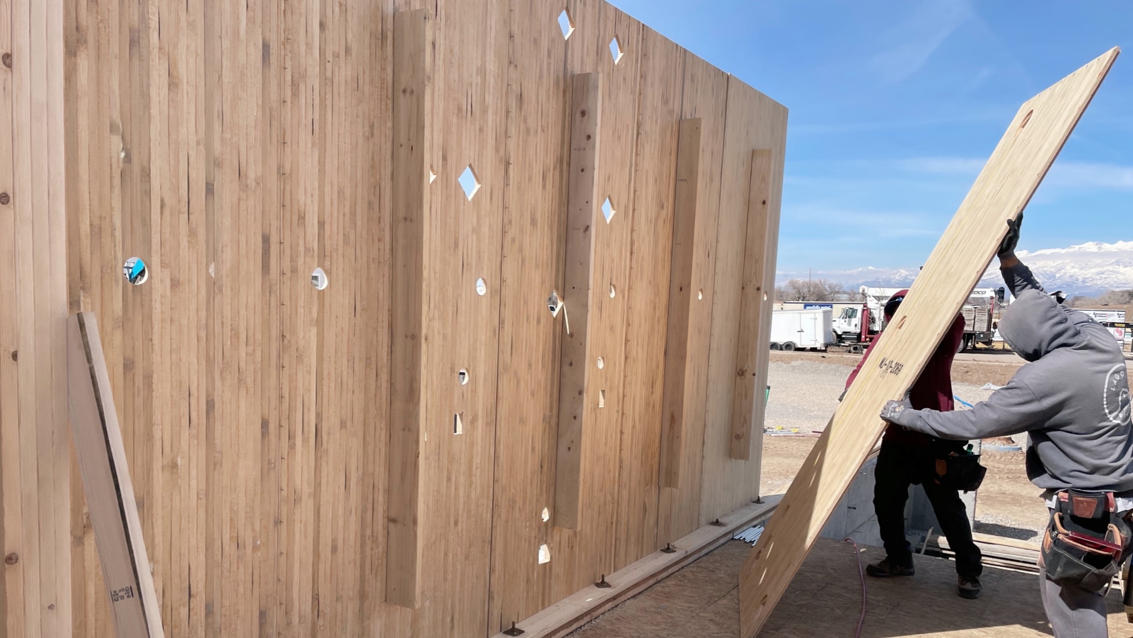BamCore is set on transforming the market for low-carbon building systems in the construction industry. And they’re not in it alone—BamCore is leaning into comprehensive support from the Autodesk Foundation, accessing its design and engineering expertise to achieve their climate-positive vision.
As the world adds approximately 13,000 new buildings each day, constructing with the same carbon-intensive materials and methods will result in massive greenhouse gas emissions that exacerbate climate change. New building materials and industrialized construction methods are needed.
Construction startup BamCore is transforming the market for low-carbon building systems through its development of the world’s first global supply chain of prefab timber bamboo wall systems. As an emerging leader in the construction industry, BamCore’s bamboo supply chain, product innovation, and custom prefab methods promise to outperform conventional low-rise building materials in cost, performance, and carbon footprint.
BamCore’s signature Prime Wall® System is a prefabricated stud-less wall manufactured from timber bamboo through a low-energy-intensive process, using no heat, chemicals, or water, to create a strong, fibrous feedstock. BamCore walls are two to four times stronger than conventional stud-based frame walls, are made from materials that sequester five to six times as much carbon, and are up to 60% more thermally efficient.
In 2020, the Autodesk Foundation began investing capital, technical expertise, and Autodesk technology to accelerate BamCore’s path to scale its prefabricated bamboo walls and become a driver of more sustainable building systems in the construction industry.
Through catalytic funding from the Autodesk Foundation, in-depth technical pro bono projects, and technical training with Autodesk training partner, Microdesk, BamCore has increased its tripled BamCore’s fabrication rate, reduced on-site installation time by 50%, and gained traction with key customers to enable more sustainable building processes.
– Hal Hinkle, CEO, BamCore
Shortly after joining the Autodesk Foundation portfolio, BamCore received a software donation through Autodesk’s Technology Impact Program that reinforced the use of Revit on its workflow. Additionally, BamCore has introduced Forge and Inventor and are looking forward to implementing Insight. All these additions have allowed BamCore to better stream their workflow and produced 3D modeling of their designs.
With the expertise of Autodesk pro bono consultants, the Design | Bid | Build Platform, and the Forge implementation in BamCore’s workflow created a more efficient Revit design process. This new workflow has allowed the open exchange of designs and ideas among all stakeholders and team members and generates MEP (mechanical, electrical plumbing) maps collaboratively. This collaboration has increased production capacity, simplified job site installation, reduced on-site waste, and reduced the cost of the production and installation of the BamCore panel.
While BamCore was confident that its Prime Wall System was reducing GHG emissions, it had not yet calculated the exact emissions reduction and potential of its Prime Wall System.
The Autodesk Foundation commissioned a GHG impact assessment for BamCore to understand the carbon dioxide emissions savings from building with timber bamboo. This assessment found that a BamCore house reduces 8,000 tons of CO2e emissions as compared to a wood house. The assessment also calculated the potential emissions savings (CO2e) associated with constructing low-rise residential buildings with BamCore’s Prime Wall System when compared to traditional housing materials and structural insulated panels.
This in-depth emissions assessment gave the team a better understanding and positioning of BamCore’s opportunity for a transformative, carbon-reducing impact in the architecture, engineering, and construction industry—a key differentiator from their competitors in prefab wall systems.
BamCore has been seeking a way to quickly estimate cost and impact for potential clients. With the support of Autodesk training partner Microdesk, the BamCore team is developing an energy modeling dashboard to guide BamCore’s early-stage design through a simple, user-friendly application. This learning service aims to create an add-on for Revit (Insight) that will allow designers to access real-time data during the design process, calculate heating and cooling loads, and run cost/benefit calculations.
This add-on aims to cost-effectively maximize building envelope energy efficiency while quantifying the energy-saving process and making informed decisions early in the design process. This data-driven add-on and dashboard will ultimately reduce emissions from the operations phase of a building’s life cycle and make economic incentives, like an immediately accessible energy savings tax credit for customers. This refined positioning gives BamCore a critical, data-driven edge over its competitors.
Through storytelling and thought leadership opportunities BamCore has amplified its product offerings and positioning with key industry audiences alongside Autodesk. BamCore’s impact innovators have presented BamCore’s industry-transforming innovations at Autodesk University in courses and, most recently, in Autodesk University’s 2020 Forge Keynote: Building processes addressing climate change.
In this keynote, Hal Hinkle, BamCore’s founder, spoke to an AEC audience about the unique impact opportunity for the construction industry with bamboo's tensile and compressive strength and thermal and acoustic efficiency. BamCore’s innovation has been showcased across Autodesk channels, including Redshift, reaching thousands of readers and bolstering BamCore’s brand as an impact leader in construction.
